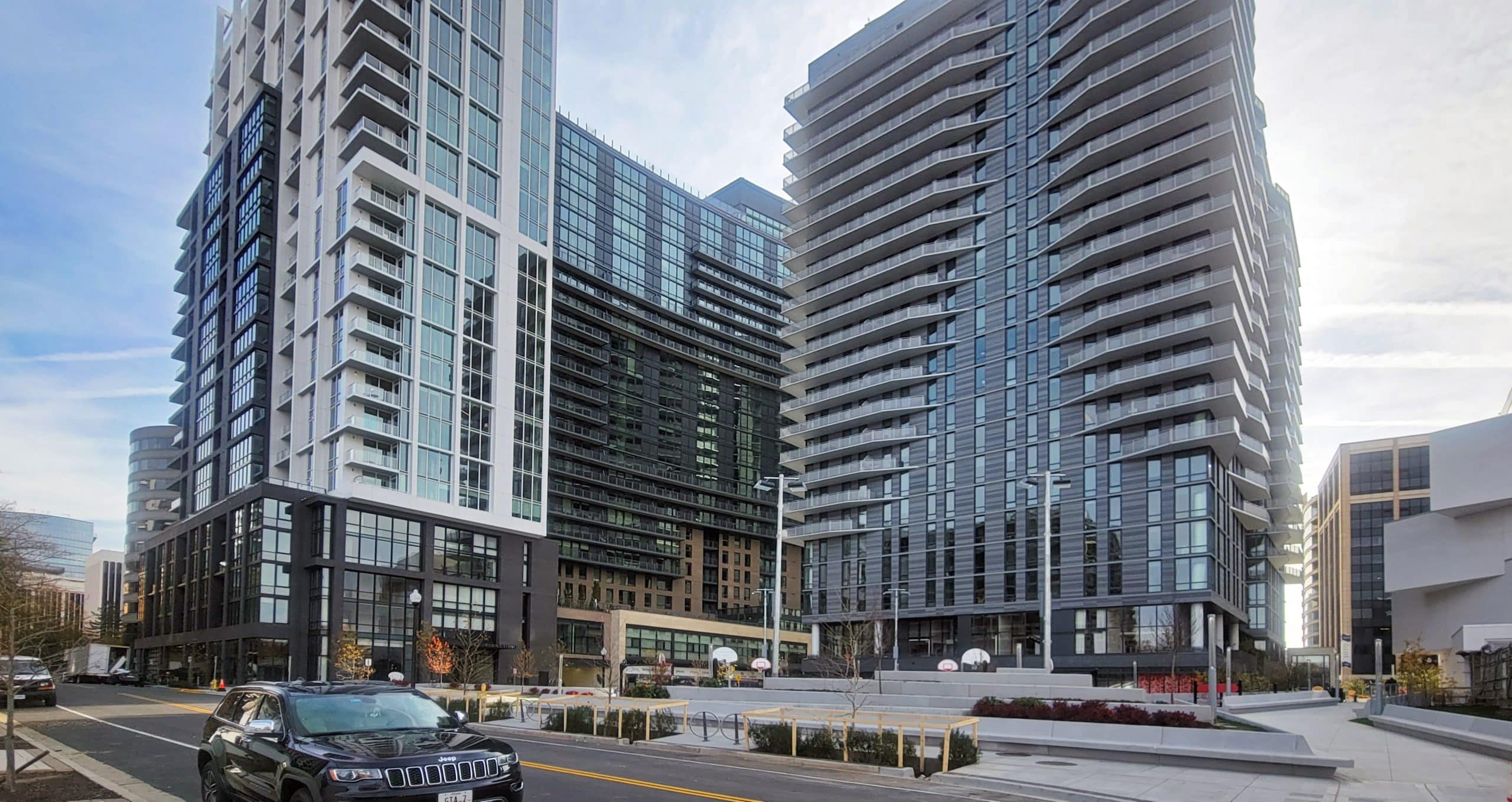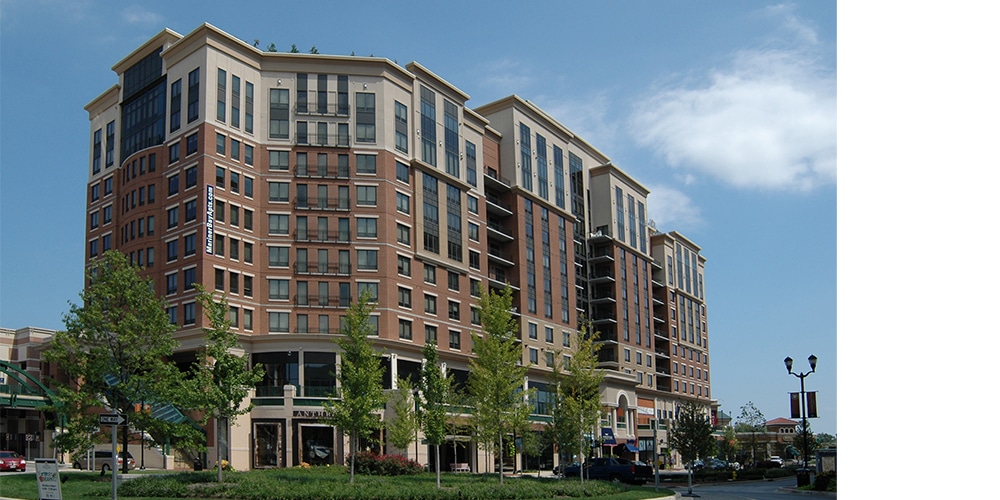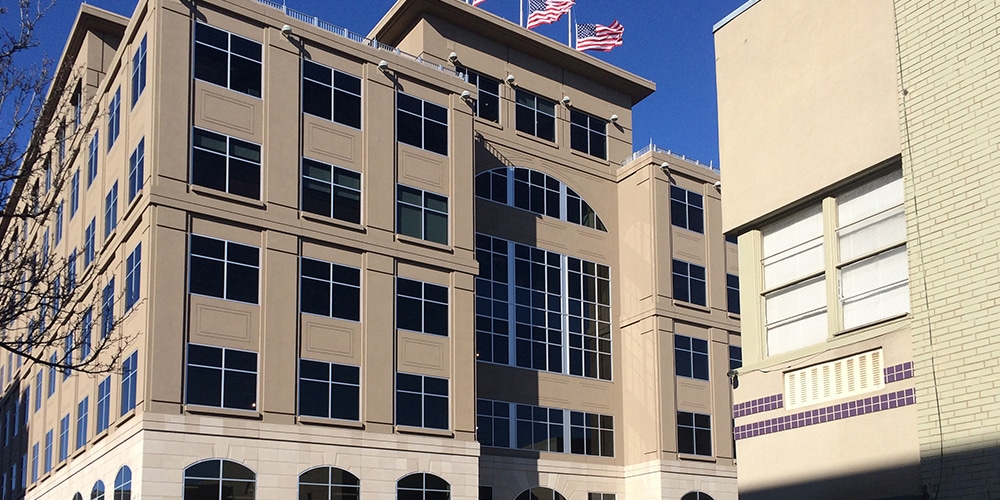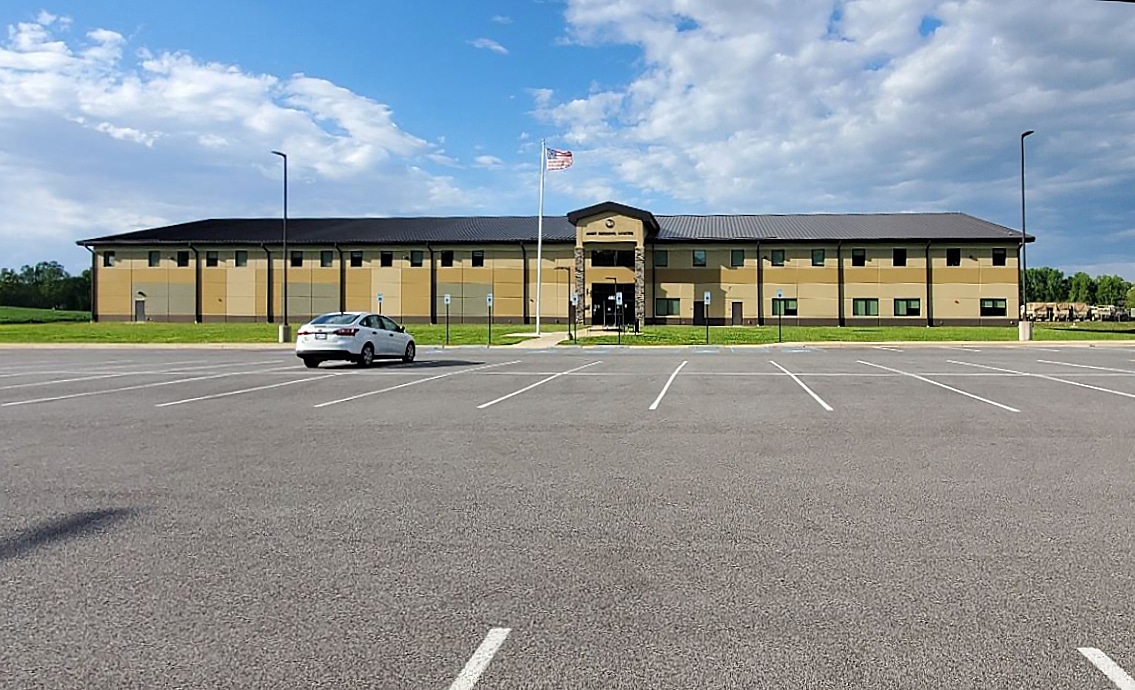Back to projects
The Highlands

Location
Arlington County, VA
About
This project is part of the West Rosslyn Area Plan Study (WRAPS), a County-driven and community-involved redevelopment opportunity. GTA provided environmental and geotechnical consulting services for the West Rosslyn redevelopment project, beginning with preliminary design-phase consulting, continuing through final design work. GTA also provided construction observation and testing services for the duration of the 3-year construction period.
Prior to redevelopment, the eastern half of the approximately 3-acre site contained a 7-story office building, and the western half contained an Arlington County fire station and a community park, separated by North Pierce Street. The pre-existing improvements were demolished in late 2018, and the entire site was excavated for a 4-story underground parking garage. Above the parking garage, North Pierce Street was restored north-south across the center of the site, and Rosslyn Highlands Park, a new community park, was built on the northwestern quadrant. Aubrey, a 23-story building with 331, one to three-bedroom units was constructed on the southwestern quadrant, with retail spaces at ground level. Pierce, a 26-story condominium with 104 residences, was constructed on the northeastern portion of the site. The southern portion of the east building is a 27-story apartment building called Evo which contains 449, studio to three-bedroom units, with a new fire station and retail spaces integrated into the lower building levels. The three towers, totaling 1.2 million square feet, feature a rock-climbing wall and multi-sport simulator, dart alley, indoor jungle gym, 60-foot rooftop pool with mosaic tile waterfall, aqua spa, and expansive views of Northern Virginia, the Potomac River and the D.C. skyline.
GTA provided several phases of geotechnical evaluation, with an emphasis on maximizing efficiencies for foundations, underdrains, and Support of Excavation (SOE). Some environmental impacts were identified in the site’s soil and groundwater, resulting from historical uses on-site and in the nearby vicinity.
GTA provided both geotechnical and environmental services during site excavation. Soil and groundwater contamination were closely managed during site excavation and dewatering, to limit impacts to the project schedule and budget. GTA also provided pre-construction condition assessments of adjoining structures, including a 12-story office building sharing the eastern site boundary. During the early stages of construction, GTA provided observation and testing of soldier piles, tiebacks, grout, foundation subgrades, slab subgrades, underdrains, vapor barriers, and waterproofing. GTA’s SOE monitoring and concrete strength testing during garage construction identified several deficiencies, allowing for remedies to be implemented immediately. Specialty testing services including concrete coring, Windsor Probe testing, temperature monitoring of concrete were provided.
During the complex and intensive above-grade construction, GTA provided special inspection of reinforcing steel, post-tensioning tendons, concrete, masonry, structural steel, light gauge steel framing, fireproofing, and EIFS. A team of up to 3 full-time technicians were utilized during the above grade construction. GTA also provided density testing of soils and asphalt for the utilities and roadway construction, and observation of green roof and bioretention facilities.
Explore some of our similar projects here:

Mariner Bay at Annapolis Towne Centre, Building 2

Three City Center
