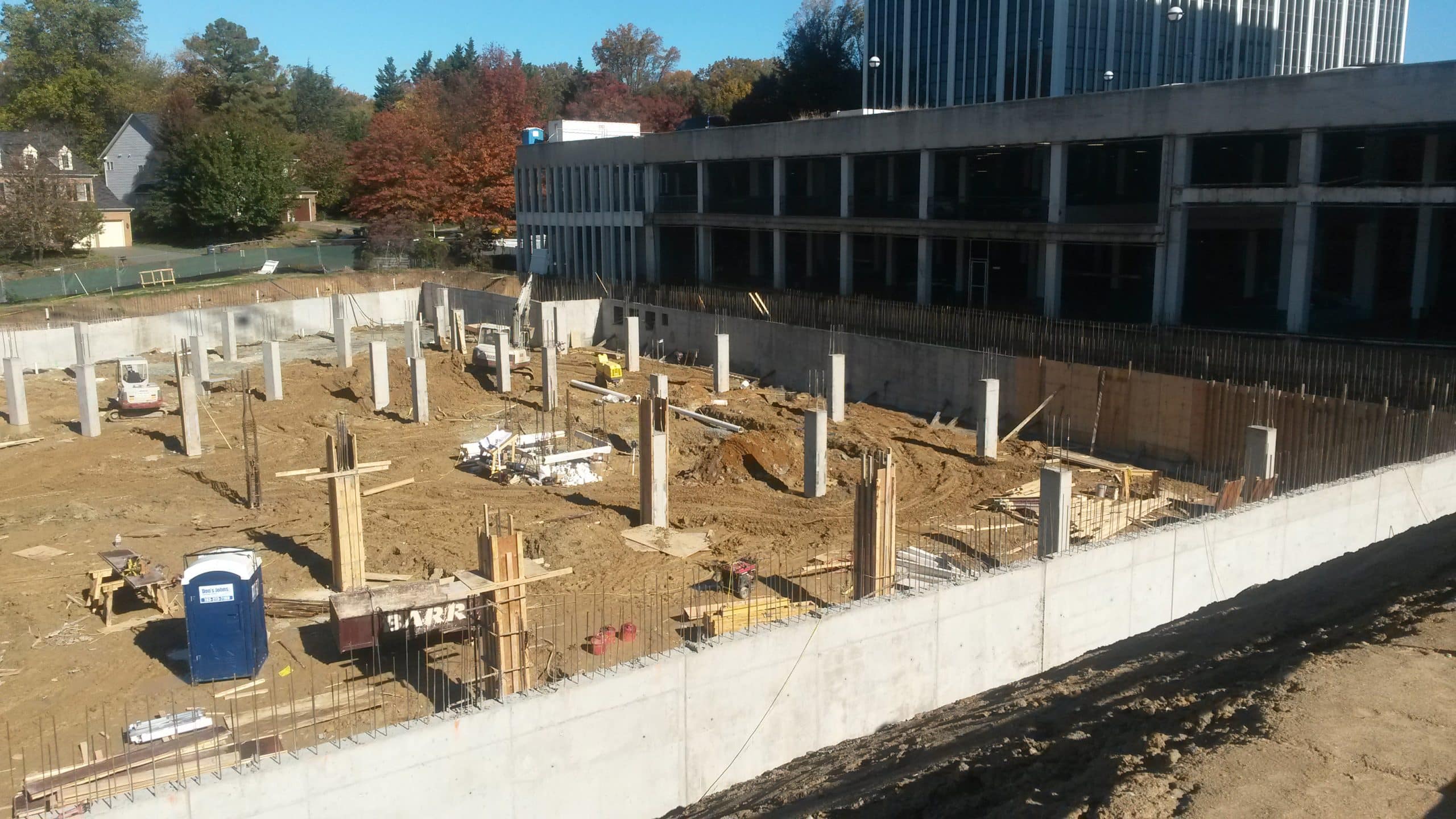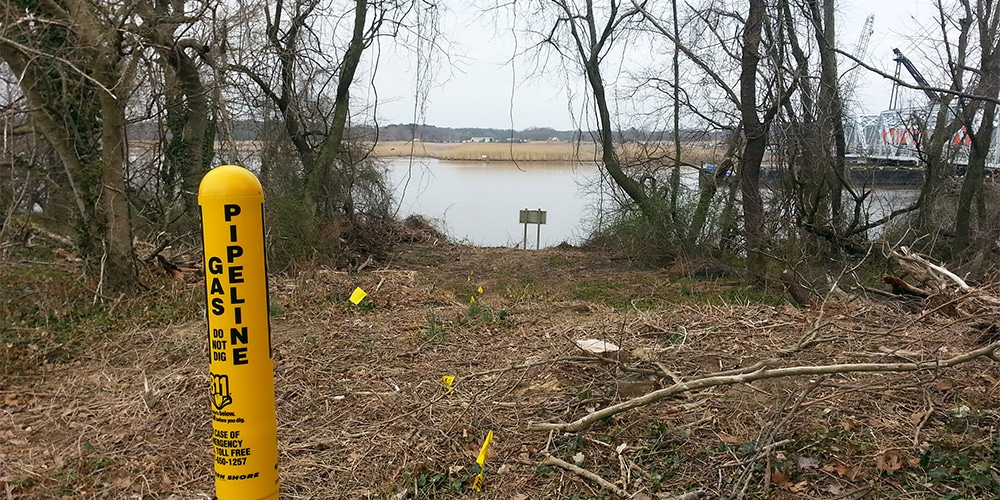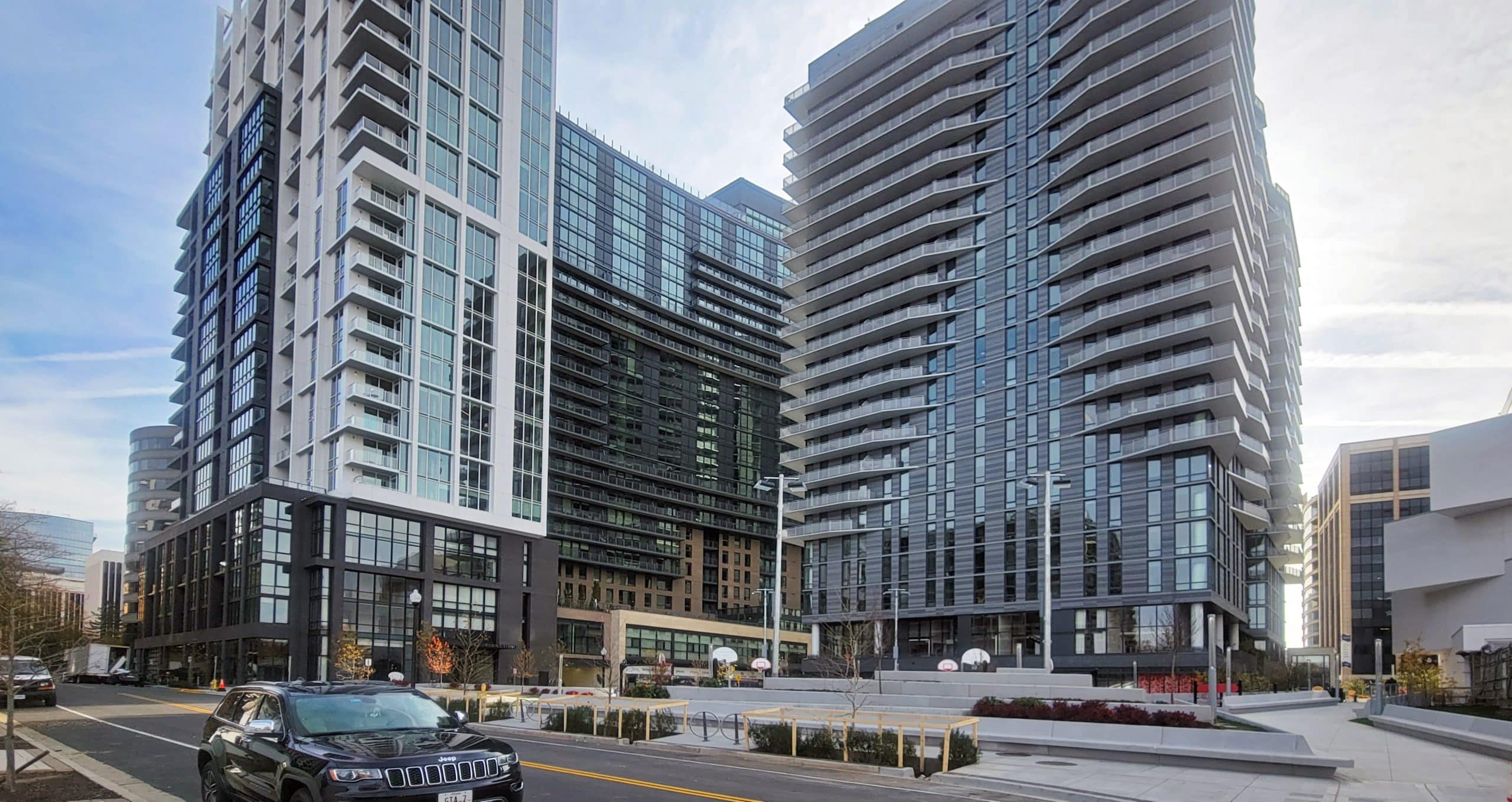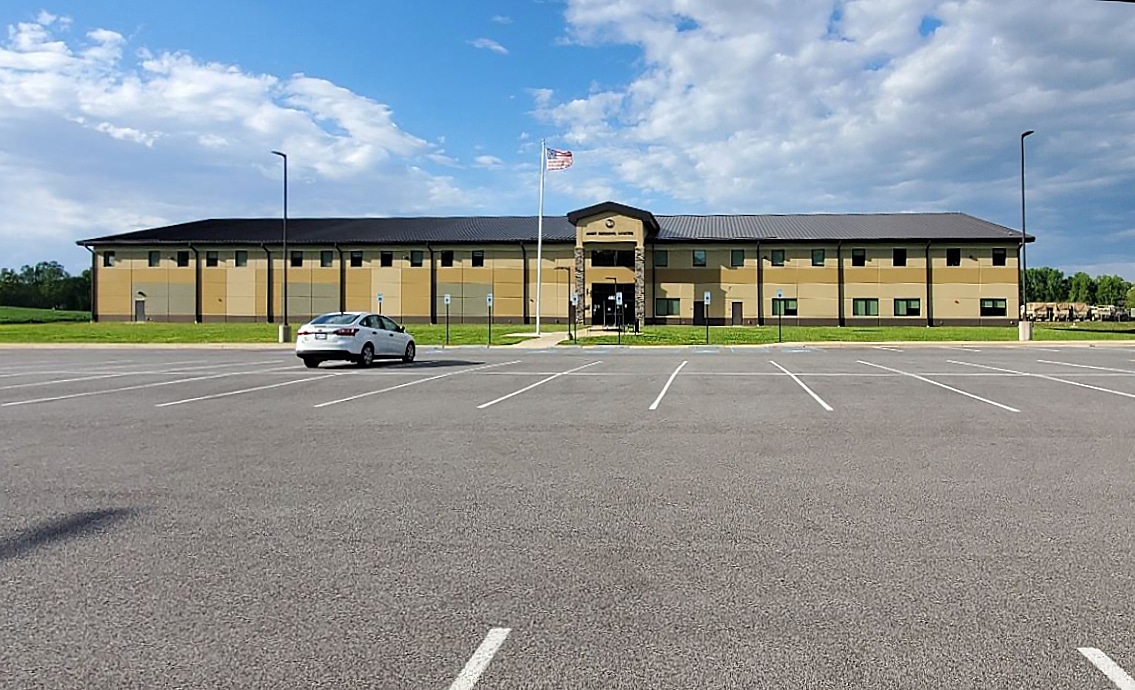Back to projects
6410 Arlington Boulevard

Location
Falls Church, VA
About
GTA conducted a geotechnical study, retaining wall design, environmental site assessment, and construction observation and testing for this mixed-use project with two stories of below-grade parking, and five above-grade stories with apartments, retail, and townhouses. This project had several conditions complicating construction including an adjacent parking garage with uncertain foundation conditions, an adjacent below grade parking garage which could not receive any additional lateral loading, and existing fill and loose, wet soil conditions requiring an intermediate foundation system.
Based on a previous geotechnical investigation by another firm, it was assumed that the existing adjacent garage, built in 1972 and 1988, was supported with deep foundations on a pile cap. GTA planned a test pit operation to expose the existing piles and conduct a pile integrity test (PIT) to determine size and length of the piles. However, the test pits exposed foundation walls extending over 12 feet into the ground with no sign of a pile. GTA immediately changed gears canceling the PIT testing and renting a hammer drill with an 18-inch bit to determine the wall thickness. Further research indicated that the walls had been extended to allow for a future below grade parking garage on the 6410 property. GTA worked closely with the structural engineer to perform additional test pits and gather the additional structural information required to complete the design of the 6410 Arlington Boulevard building, known as Loren.
On the other side of the site, a hotel was being constructed with below grade parking along the shared property line. The layout conditions on the 6410 site required the site grade to be raised along this property line. To prevent additional lateral loading on the hotel’s below grade parking walls, GTA designed an almost entirely below grade retaining wall adjacent to the hotel’s parking garage wall. The area for the retaining wall was severely limited due to a stormwater vault directly behind the wall and the curb and gutter at the top of the wall. GTA designed a combination wall using stabilized aggregate and geogrids that was able to stay within the property line, not limit access to the SWM vault, and prevent laterally loading the adjacent sites below grade walls.
The construction observation and testing for this project fell under the stringent guidelines of Fairfax County’s Special Inspection Program. GTA provided certified technicians for 12-hour days, six days a week to keep up with the tight construction schedule and multiple weather delays through the winter.
Explore some of our similar projects here:

River Utility Crossing

The Highlands
